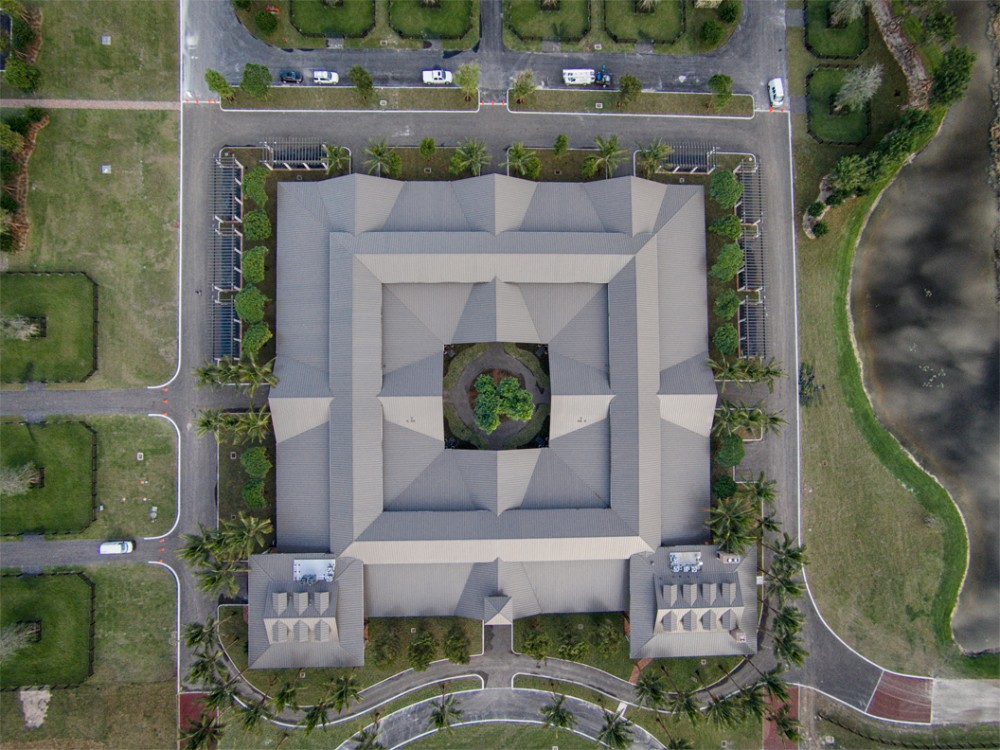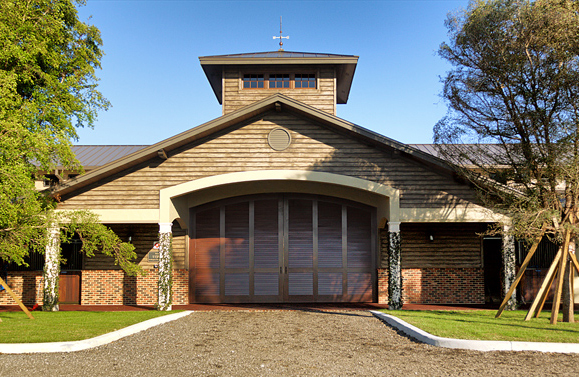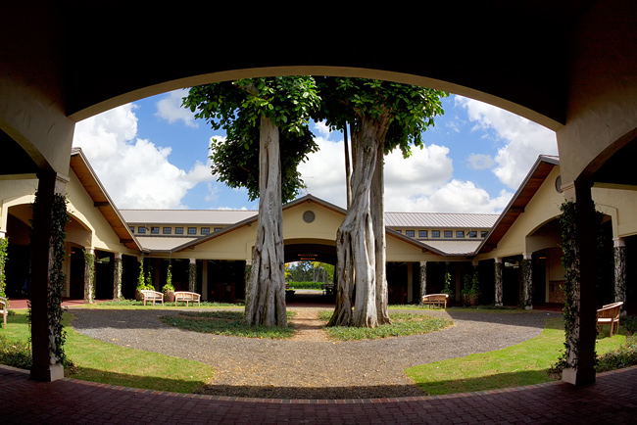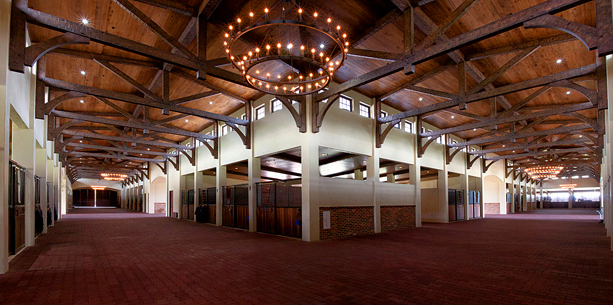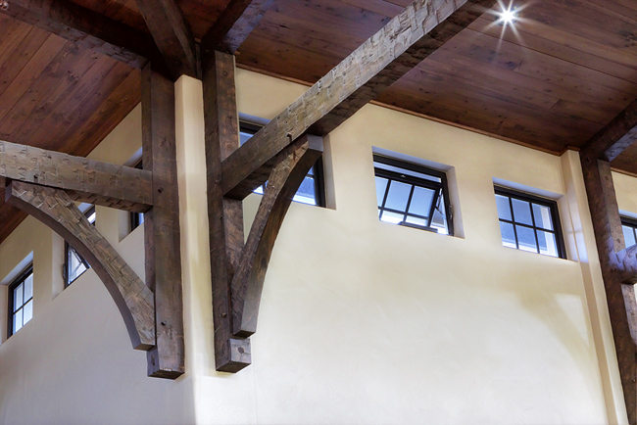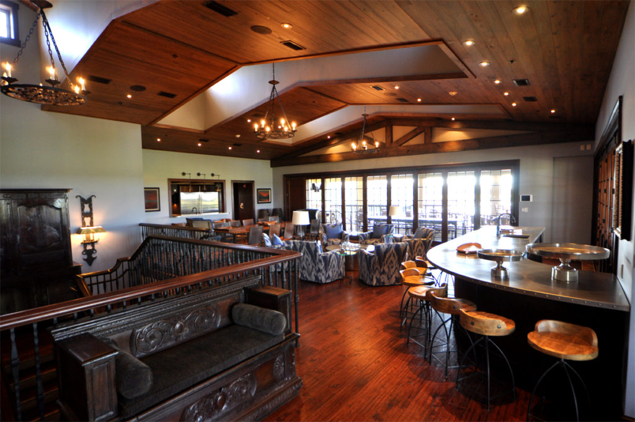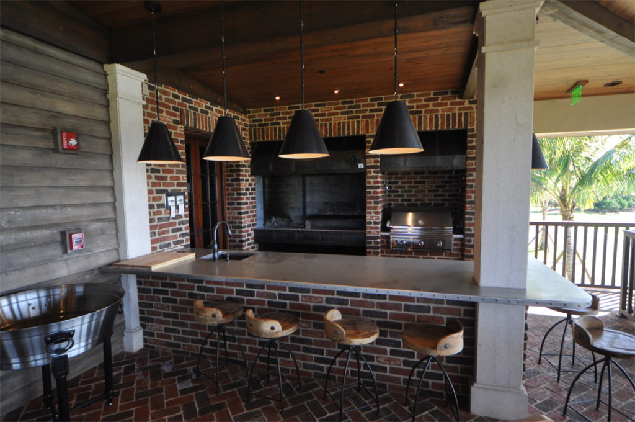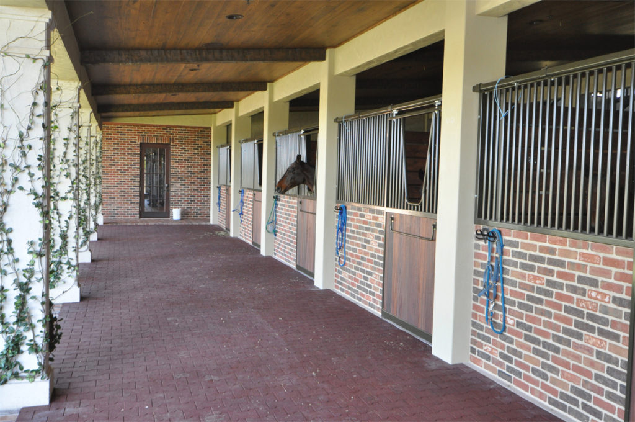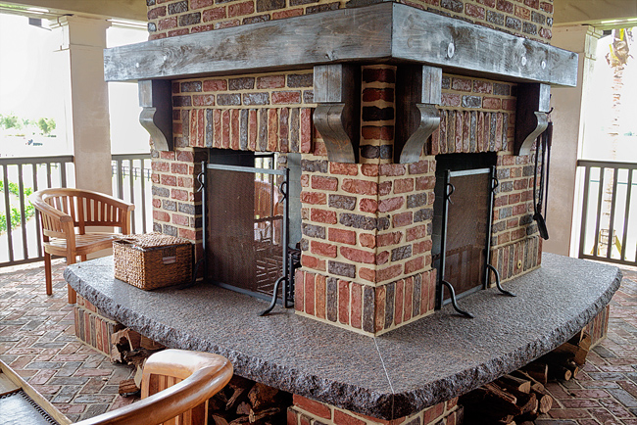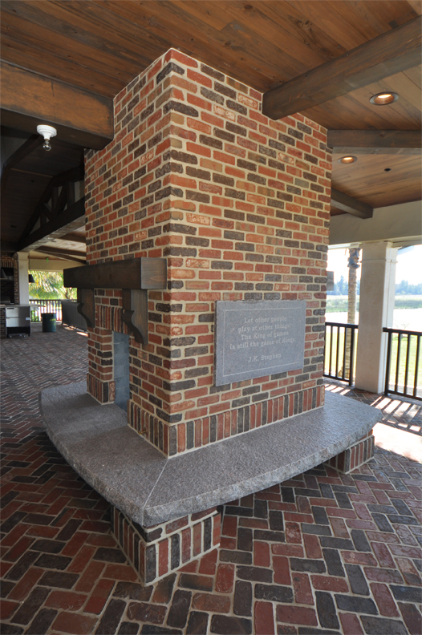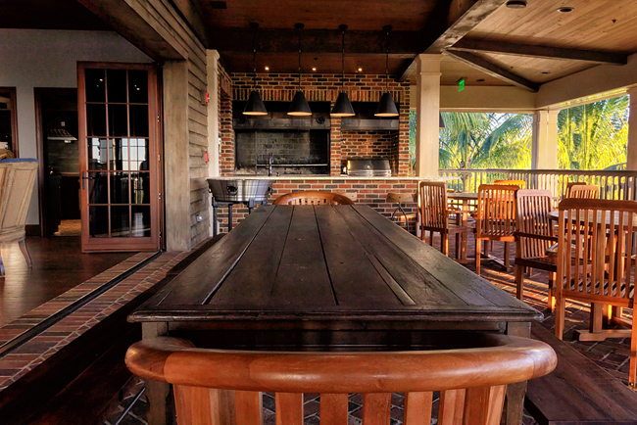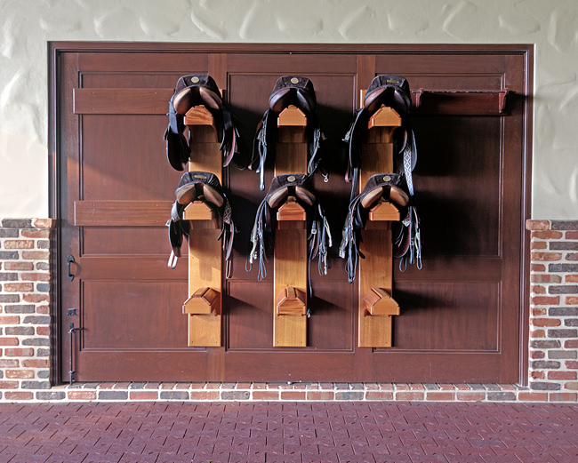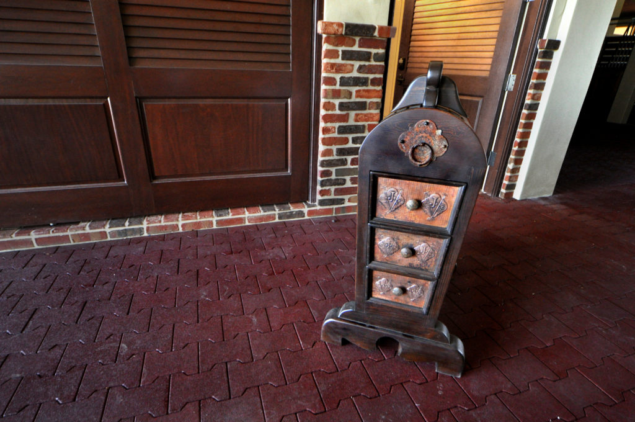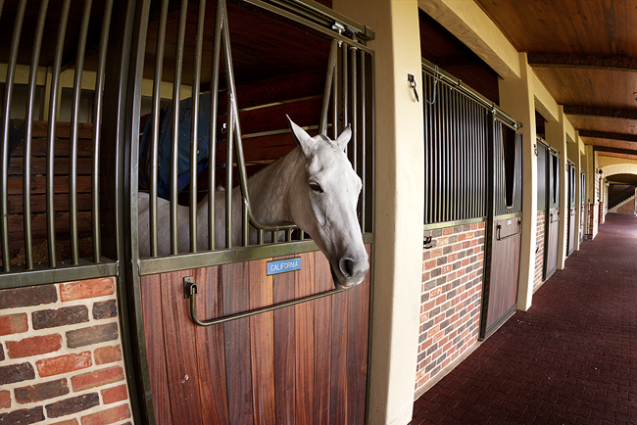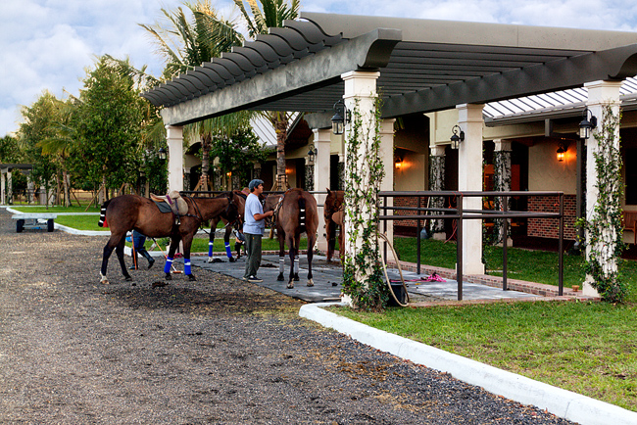VALIENTE FARMS STABLE BARN

The Valiente Farms Stable Barn is the core of the Valiente Farms Polo Facility. Inspired by Florida's vernacular architecture; the structure incorporates the characteristics and necessities, not only to accommodate south Florida's climate, but also to meet the rigorous functional requirements necessary in the world of high goal polo.
The overall Valiente Farms Facility is a 158 acre facility that contains three full polo fields, turn-out pastures and paddocks, a stick and ball field with exercise track. The structures on the facility include the Stable Barn, a 17 unit employee and groom's quarters, a maintenance and operations building, and a Viewing Pavilion.
Project Details:
- 87,000 Square Feet
- 130 Stalls
- 24' wide Stall Aisles
- 288 linear feet Exterior Wash Stall
- 4 Feed Rooms
- 2 Laundry Rooms
- Veterinary Stall
- Aquatic Equine Treadmill and Cold Therapy
- 8 Tack Room
- Physical Training Facility
- Player's Living Quarters
- Lounge & Meeting Space
- Banquet Hall
- Commercial Kitchen
- Traditional Asado Grill


